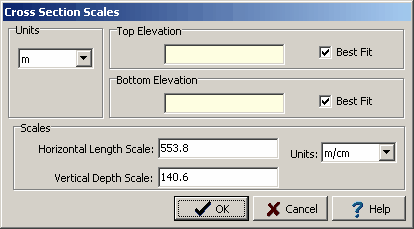|
<< Click to Display Table of Contents >> Scales |
  
|
|
<< Click to Display Table of Contents >> Scales |
  
|
The horizontal and vertical scales together with the elevations are used to determine the size of the cross-section on the page. These scales and elevations are initially set in the cross-section style. To edit the scales and elevations select Edit > Scales or Popup > Scales. The Cross Section Scales form will be displayed.

The Cross Section Scales form can be used to specify the following information:
Elevation Units: These are the units to use for the top and bottom elevations. The units can be feet or meters.
Top Elevation: This is the top elevation of the cross-section. If Best Fit is checked the top elevation will be calculated by the program based on the elevations and depths of the Borings/Wells in the cross-section.
Bottom Elevation: This is the bottom elevation of the cross-section. If Best Fit is checked the bottom elevation will be calculated by the program based on the elevations and depths of the Borings/Wells in the cross-section.
Horizontal Length Scale: This is the horizontal scale to use for the cross-section. When the cross-section is created this scale can be calculated by the program or taken from the cross-section style.
Vertical Depth Scale: This is the vertical scale to use for the cross-section. When the cross-section is created this scale can be calculated by the program or taken from the cross-section style.
Scale Units: These are the units to use for the horizontal and vertical scales. The units can be m/cm, m/in, ft/cm, or ft/in. They relate real world coordinates with page coordinates. For example if the scale units are m/cm and the scale is 5, then 5m in real coordinates would equal 1 cm on the page.